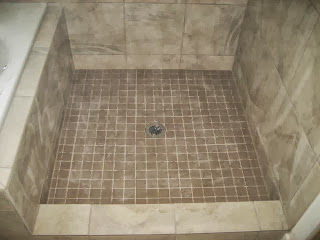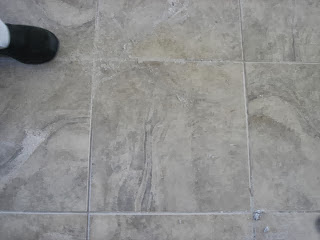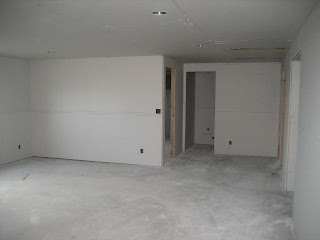They are putting in the finishing touches!
Our carpet is a light grey with a beige fleck. Ignore the line down the center of the picture....I took this one to show the builder the gap in the carpet pad so they can fix it.
Here is the tile, paint, carpet combo. The carpet and tile are showing up a little darker than they are in real life.
The master shower looks great!
Here are the bathroom faucets...love them too.
We have our walk through in just a couple of weeks....lets hope they paint the exterior before then!
15 years ago




























































